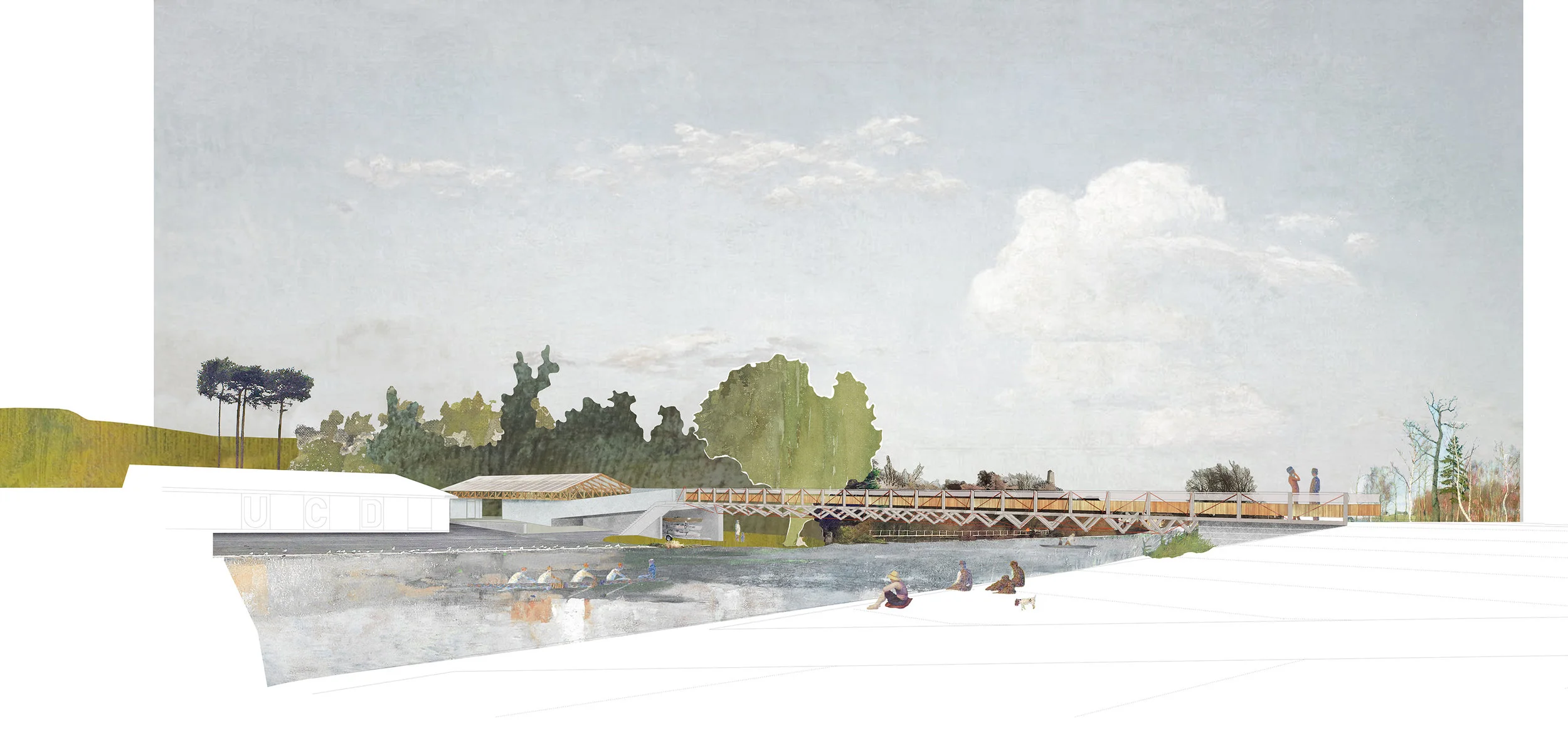Design Competition
Client: The Royal Institute of the Architects of Ireland (RIAI) and the Office of Public Works (OPW)
Dates: December 2018 – February 2019
Category: Public Space / Bridge
In collaboration with Felix Xylander Swannell Architects, Daniel Coyne and Noel Moran.
This project for a new pedestrian bridge across the river Liffey in Dublin, Ireland was developed in response to a competition brief set by the Royal Institute of Irish Architects together with the OPW in December 2018.
In essence, the new bridge is a constructed datum line, a building as axis connecting Lutyens’ National War Memorial Gardens with the Phoenix Park on the other side of the river. This new, physical site line begins at the existing waterside pavilion, at ground level, before rising up slowly over the Liffey. On crossing the threshold between the river and the northern bank, the user begins their descent into the new Garden of Remembrance; the line of the bridge however continues on its original trajectory, extending onwards, over the new entrance space and outer walls until finally terminating as a cantilevered roof, announcing the new entrance to the gardens and providing cover for those who use it. Across the Chapelizod Road, a discreet new gateway in the old park walls leads up a series of steps to a viewing platform, again aligning the landscape and its user within the symmetries and geometries of Lutyens’ original design.








