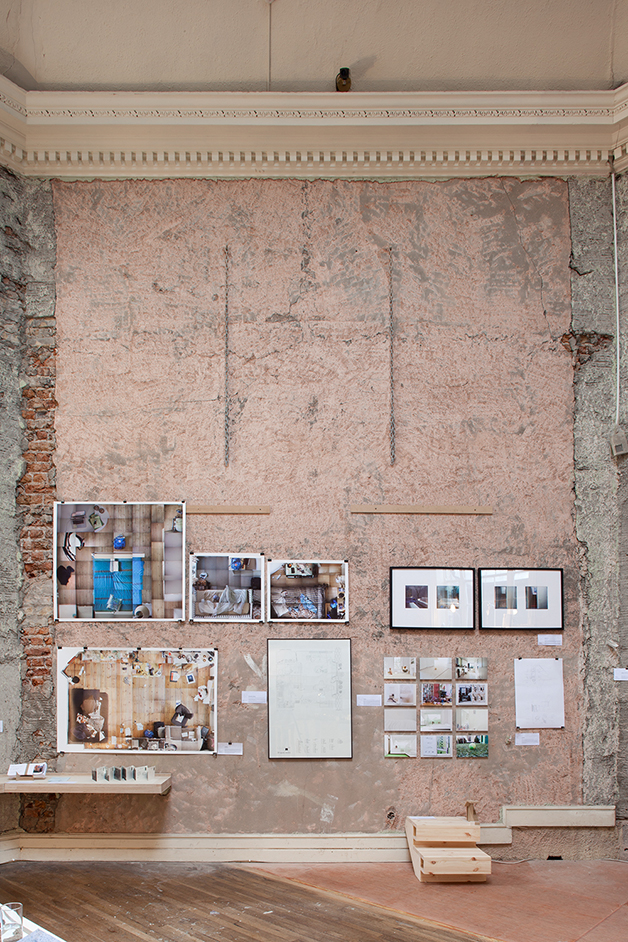20 Square metres
Drawing
Dates: October 2013 - Ongoing
Category: Drawing
Exhibitions:
Describing Architecture Exhibition, City Assembly House Dublin - (Digital print on 200g paper, 1000 x 700mm)
New Irish Creatives Exhibition, Irish Embassy Berlin - Digital print on paper, framed (Digital print on 200g paper, 1000 x 700mm)
A Vague Anxiety Exhibition, Irish Museum of Modern Art (IMMA) - Digital print on adhesive Vinyl
Description: This is a study of a bedsit in Dublin city. The room was once the piano noble of a grand Victorian house and from one end to the other it measures 20 square metres. It now includes a hall, living space, dining space, kitchen, bathroom, bedroom and storage area. Two people live here (happily).
To make this drawing, every visible object was surveyed, measured and itemised, along with detailed investigations into the workings of the windows and the construction of the walls.
Within this tiny flat, each time a new object is added a space for it needs to be found, or created. It is a constant process of addition and subtraction, assessing what works and rejecting what doesn’t. These objects then affect the way in which this room is interpreted, changing the space day by day while the old brick walls and sash windows stay still.
©Plattenbau Studio | Jennifer O’Donnell, Jonathan Janssens
© Describing Architecture


